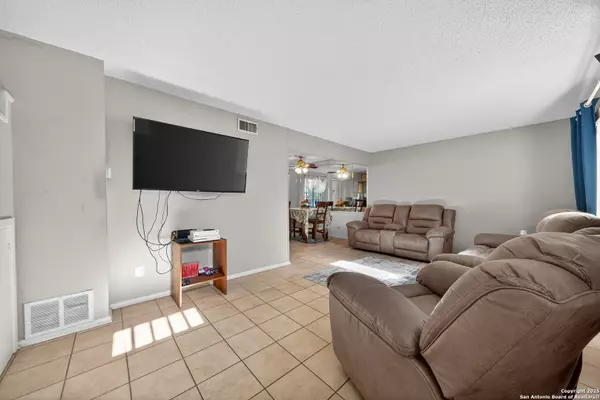
UPDATED:
Key Details
Property Type Condo, Townhouse
Sub Type Condominium/Townhome
Listing Status Active
Purchase Type For Sale
Square Footage 1,048 sqft
Price per Sqft $109
Subdivision Harmony Hills Condo Ne
MLS Listing ID 1920503
Style Low-Rise (1-3 Stories)
Bedrooms 2
Full Baths 1
Half Baths 1
Construction Status Pre-Owned
HOA Fees $362/mo
Year Built 1963
Annual Tax Amount $3,464
Tax Year 2024
Property Sub-Type Condominium/Townhome
Property Description
Location
State TX
County Bexar
Area 0600
Direction E
Rooms
Master Bathroom 2nd Level 7X6 Single Vanity
Master Bedroom 2nd Level 19X13 Upstairs, Walk-In Closet
Bedroom 2 2nd Level 11X11
Dining Room Main Level 11X10
Kitchen Main Level 10X9
Family Room Main Level 20X12
Interior
Interior Features One Living Area, Living/Dining Combo, Eat-In Kitchen, Open Floor Plan, Cable TV Available
Heating Central
Cooling One Central
Flooring Carpeting, Ceramic Tile
Fireplaces Type Not Applicable
Inclusions Ceiling Fans, Washer Connection, Dryer Connection, Stove/Range, Dishwasher
Exterior
Exterior Feature Brick
Parking Features None/Not Applicable
Roof Type Composition
Building
Story 1
Foundation Slab
Level or Stories 1
Construction Status Pre-Owned
Schools
Elementary Schools Harmony Hills
Middle Schools Eisenhower
High Schools Churchill
School District North East I.S.D.
Others
Acceptable Financing Conventional, Cash
Listing Terms Conventional, Cash

GET MORE INFORMATION





