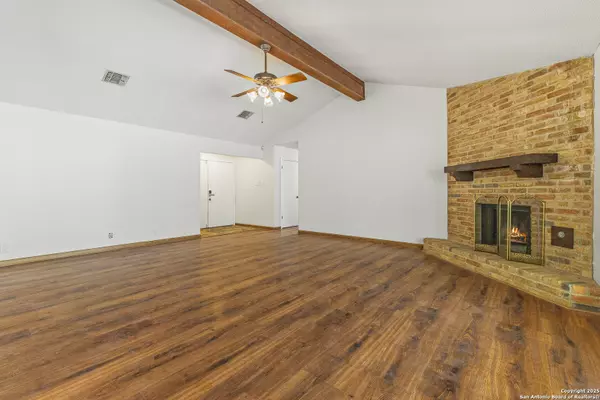$317,000
For more information regarding the value of a property, please contact us for a free consultation.
3 Beds
2 Baths
2,000 SqFt
SOLD DATE : 08/01/2025
Key Details
Property Type Single Family Home
Sub Type Single Residential
Listing Status Sold
Purchase Type For Sale
Square Footage 2,000 sqft
Price per Sqft $147
Subdivision Tanglewood
MLS Listing ID 1856519
Sold Date 08/01/25
Style One Story,Ranch
Bedrooms 3
Full Baths 2
Construction Status Pre-Owned
HOA Y/N No
Year Built 1980
Annual Tax Amount $7,628
Tax Year 2024
Lot Size 0.277 Acres
Property Sub-Type Single Residential
Property Description
Classic and Comfortable on Calderwood... Welcome to 6127 Calderwood - a beautifully maintained 2,000 sq ft home nestled in a prime San Antonio location just minutes from UTSA, shopping, dining, and more. This 3-bedroom, 2-bathroom gem offers the perfect blend of comfort, charm, and convenience. Step inside to discover warm **wood floors**, **exposed wood beams**, and spacious living areas that radiate character and style. The inviting **Florida room** provides a bright, flexible space ideal for relaxing, entertaining, or creating your dream home office. Enjoy a functional layout with generously sized bedrooms, updated bathrooms, and a kitchen ready for your personal touch. Outside, the **large backyard** offers endless possibilities-whether it's for gardening, play, or weekend BBQs.
Location
State TX
County Bexar
Area 0400
Rooms
Master Bathroom Main Level 10X6 Shower Only
Master Bedroom Main Level 13X15 Walk-In Closet, Full Bath
Bedroom 2 Main Level 12X13
Bedroom 3 Main Level 12X11
Living Room Main Level 17X15
Dining Room Main Level 7X8
Kitchen Main Level 15X12
Interior
Heating Central
Cooling One Central
Flooring Ceramic Tile, Wood, Vinyl, Laminate
Heat Source Electric
Exterior
Exterior Feature Mature Trees, Other - See Remarks
Parking Features Two Car Garage
Pool None
Amenities Available Other - See Remarks
Roof Type Composition
Private Pool N
Building
Foundation Slab
Sewer City
Water City
Construction Status Pre-Owned
Schools
Elementary Schools Boone
Middle Schools Rawlinson
High Schools Clark
School District Northside
Others
Acceptable Financing Conventional, FHA, Cash, Investors OK
Listing Terms Conventional, FHA, Cash, Investors OK
Read Less Info
Want to know what your home might be worth? Contact us for a FREE valuation!

Our team is ready to help you sell your home for the highest possible price ASAP







