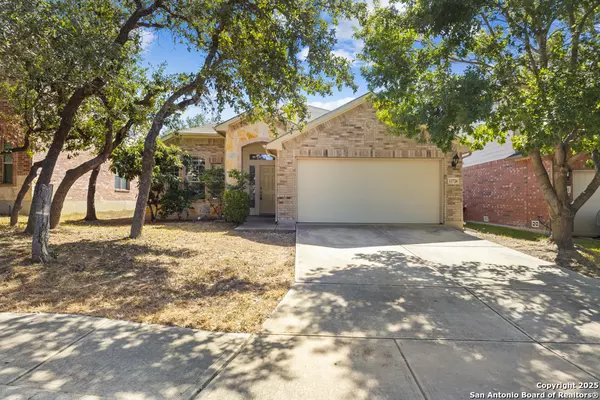
UPDATED:
Key Details
Property Type Single Family Home, Other Rentals
Sub Type Residential Rental
Listing Status Active
Purchase Type For Rent
Square Footage 1,855 sqft
Subdivision Highpoint At Westcreek
MLS Listing ID 1916900
Style One Story
Bedrooms 3
Full Baths 3
Year Built 2008
Lot Size 6,229 Sqft
Property Sub-Type Residential Rental
Property Description
Location
State TX
County Bexar
Area 0102
Rooms
Master Bathroom Main Level 10X8 Tub/Shower Separate, Double Vanity, Garden Tub
Master Bedroom Main Level 16X14 Split, Multiple Closets, Ceiling Fan, Full Bath
Bedroom 2 Main Level 11X11
Bedroom 3 Main Level 11X11
Living Room Main Level 21X16
Dining Room Main Level 14X12
Kitchen Main Level 14X12
Interior
Heating Central
Cooling One Central
Flooring Ceramic Tile, Wood
Fireplaces Type Living Room
Inclusions Ceiling Fans, Washer Connection, Dryer Connection, Microwave Oven, Stove/Range, Refrigerator, Disposal, Dishwasher, Smoke Alarm, Electric Water Heater, Garage Door Opener, Smooth Cooktop
Exterior
Exterior Feature Brick, Stone/Rock, Cement Fiber
Parking Features Two Car Garage, Attached
Fence Patio Slab, Covered Patio, Privacy Fence, Double Pane Windows
Pool None
Roof Type Composition
Building
Foundation Slab
Sewer Sewer System, City
Water Water System, City
Schools
Elementary Schools Call District
Middle Schools Call District
High Schools Call District
School District Northside
Others
Pets Allowed Negotiable
Miscellaneous Broker-Manager

GET MORE INFORMATION





