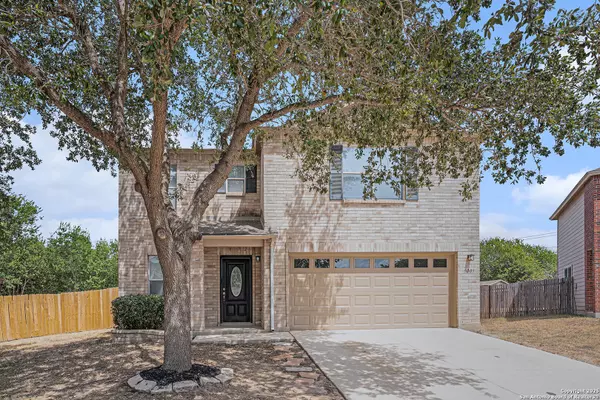UPDATED:
Key Details
Property Type Single Family Home
Sub Type Single Residential
Listing Status Active
Purchase Type For Sale
Square Footage 2,859 sqft
Price per Sqft $89
Subdivision Greenway Terrace
MLS Listing ID 1893691
Style Two Story
Bedrooms 3
Full Baths 2
Half Baths 1
Construction Status Pre-Owned
HOA Fees $250/ann
HOA Y/N Yes
Year Built 2007
Annual Tax Amount $5,279
Tax Year 2024
Lot Size 7,971 Sqft
Property Sub-Type Single Residential
Property Description
Location
State TX
County Bexar
Area 2002
Rooms
Master Bathroom 2nd Level 12X5 Tub/Shower Separate, Double Vanity
Master Bedroom 2nd Level 15X20 Upstairs, Walk-In Closet, Full Bath
Bedroom 2 2nd Level 12X11
Bedroom 3 2nd Level 11X13
Living Room Main Level 14X10
Dining Room Main Level 14X10
Kitchen Main Level 14X9
Family Room Main Level 14X14
Study/Office Room Main Level 10X12
Interior
Heating Central
Cooling One Central
Flooring Carpeting, Ceramic Tile, Wood
Inclusions Microwave Oven, Stove/Range, Refrigerator, Disposal, Dishwasher
Heat Source Electric
Exterior
Exterior Feature Privacy Fence
Parking Features Two Car Garage, Attached
Pool None
Amenities Available Park/Playground
Roof Type Composition
Private Pool N
Building
Lot Description Cul-de-Sac/Dead End
Faces South
Foundation Slab
Sewer City
Water City
Construction Status Pre-Owned
Schools
Elementary Schools Harmony
Middle Schools East Central
High Schools East Central
School District East Central I.S.D
Others
Acceptable Financing Conventional, FHA, VA, Cash
Listing Terms Conventional, FHA, VA, Cash




