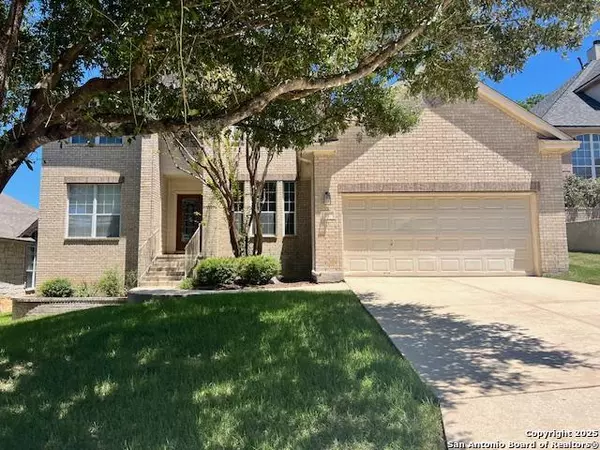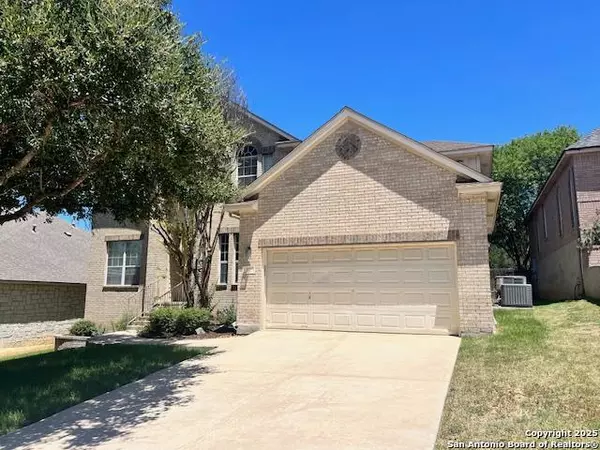UPDATED:
Key Details
Property Type Single Family Home, Other Rentals
Sub Type Residential Rental
Listing Status Active
Purchase Type For Rent
Square Footage 2,723 sqft
Subdivision Oaks At Sonterra
MLS Listing ID 1886896
Style Two Story
Bedrooms 4
Full Baths 2
Half Baths 1
Year Built 2000
Lot Size 8,102 Sqft
Property Sub-Type Residential Rental
Property Description
Location
State TX
County Bexar
Area 1801
Rooms
Master Bathroom Main Level 12X9 Tub/Shower Separate, Double Vanity, Garden Tub
Master Bedroom Main Level 16X15 DownStairs, Walk-In Closet, Ceiling Fan, Full Bath
Bedroom 2 2nd Level 12X11
Bedroom 3 2nd Level 12X11
Bedroom 4 2nd Level 12X11
Living Room Main Level 19X15
Dining Room Main Level 12X11
Kitchen Main Level 14X12
Study/Office Room Main Level 12X11
Interior
Heating Central
Cooling Two Central
Flooring Ceramic Tile, Wood
Fireplaces Type One, Living Room, Wood Burning
Inclusions Ceiling Fans, Chandelier, Washer, Dryer, Microwave Oven, Stove/Range, Refrigerator, Disposal, Dishwasher, Trash Compactor, Ice Maker Connection, Vent Fan, Smoke Alarm, Electric Water Heater, Garage Door Opener, Plumb for Water Softener, Smooth Cooktop, 2+ Water Heater Units, Private Garbage Service
Exterior
Exterior Feature Brick, 4 Sides Masonry, Cement Fiber
Parking Features Two Car Garage
Fence Patio Slab, Privacy Fence, Sprinkler System, Has Gutters, Mature Trees
Pool None
Roof Type Composition
Building
Lot Description On Greenbelt
Foundation Slab
Sewer Sewer System
Water Water System
Schools
Elementary Schools Stone Oak
Middle Schools Barbara Bush
High Schools Ronald Reagan
School District North East I.S.D.
Others
Pets Allowed Only Assistance Animals
Miscellaneous Broker-Manager




