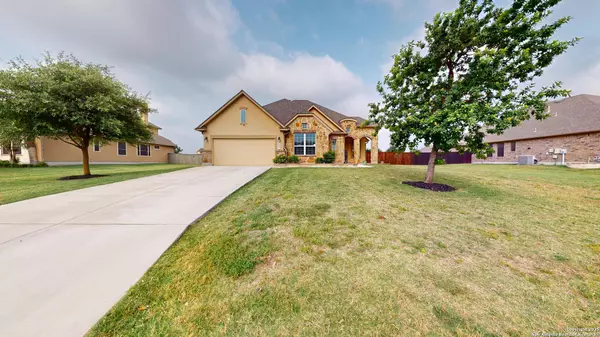UPDATED:
Key Details
Property Type Single Family Home
Sub Type Single Residential
Listing Status Pending
Purchase Type For Sale
Square Footage 2,731 sqft
Price per Sqft $212
Subdivision Quiet Creek
MLS Listing ID 1871201
Style One Story,Traditional
Bedrooms 3
Full Baths 3
Construction Status Pre-Owned
HOA Fees $280/ann
HOA Y/N Yes
Year Built 2013
Annual Tax Amount $11,891
Tax Year 2024
Lot Size 0.530 Acres
Property Sub-Type Single Residential
Property Description
Location
State TX
County Bexar
Area 1700
Rooms
Master Bathroom Main Level 13X10 Tub/Shower Separate, Double Vanity
Master Bedroom Main Level 20X13 DownStairs, Walk-In Closet, Full Bath
Bedroom 2 Main Level 11X12
Bedroom 3 Main Level 13X12
Living Room Main Level 19X17
Dining Room Main Level 8X13
Kitchen Main Level 15X18
Study/Office Room Main Level 11X13
Interior
Heating Central
Cooling Two Central
Flooring Carpeting, Ceramic Tile
Inclusions Washer Connection, Dryer Connection, Microwave Oven, Stove/Range, Gas Cooking, Disposal, Dishwasher, Smoke Alarm
Heat Source Natural Gas
Exterior
Exterior Feature Patio Slab, Covered Patio, Double Pane Windows
Parking Features Two Car Garage
Pool In Ground Pool, AdjoiningPool/Spa
Amenities Available None
Roof Type Heavy Composition
Private Pool Y
Building
Lot Description 1/2-1 Acre
Foundation Slab
Sewer Aerobic Septic
Construction Status Pre-Owned
Schools
Elementary Schools John Glenn Jr.
Middle Schools Heritage
High Schools East Central
School District East Central I.S.D
Others
Acceptable Financing Conventional, FHA, VA, Cash
Listing Terms Conventional, FHA, VA, Cash
Virtual Tour https://my.matterport.com/show/?m=YWG6VCe6fxu




