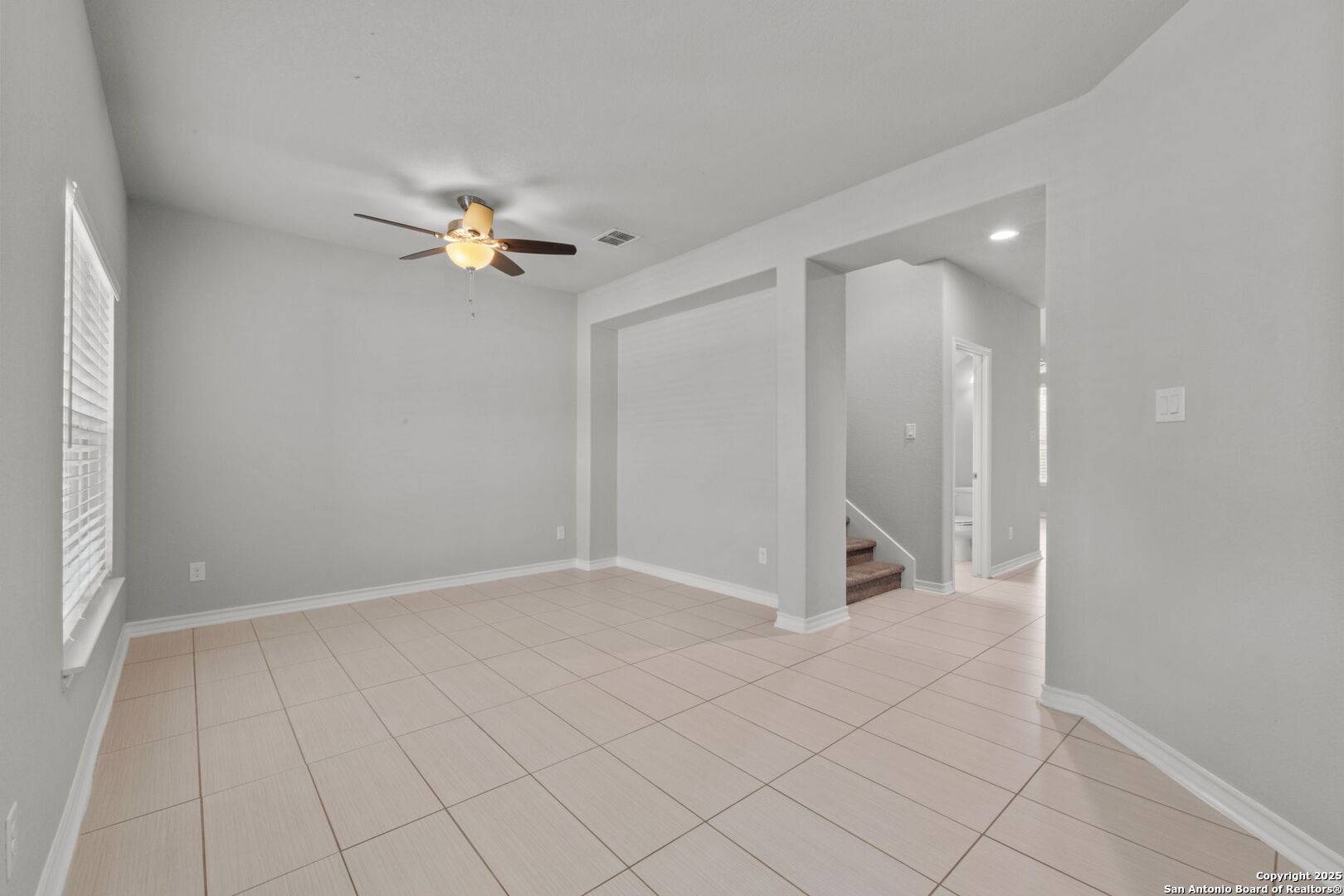UPDATED:
Key Details
Property Type Single Family Home, Other Rentals
Sub Type Residential Rental
Listing Status Active
Purchase Type For Rent
Square Footage 2,695 sqft
Subdivision The Ridge At Lookout Canyon
MLS Listing ID 1878436
Style Two Story,Contemporary
Bedrooms 4
Full Baths 2
Half Baths 1
Year Built 2016
Lot Size 6,621 Sqft
Property Sub-Type Residential Rental
Property Description
Location
State TX
County Bexar
Area 1803
Rooms
Master Bathroom Main Level 10X9 Tub/Shower Separate, Double Vanity, Garden Tub
Master Bedroom Main Level 16X14 DownStairs, Walk-In Closet, Ceiling Fan, Full Bath
Bedroom 2 2nd Level 14X11
Bedroom 3 2nd Level 13X11
Bedroom 4 2nd Level 17X11
Dining Room Main Level 13X11
Kitchen Main Level 14X14
Family Room Main Level 14X14
Interior
Heating Central, Heat Pump, Zoned
Cooling One Central, Zoned
Flooring Carpeting, Ceramic Tile
Fireplaces Type Not Applicable
Inclusions Ceiling Fans, Washer, Dryer, Cook Top, Built-In Oven, Microwave Oven, Stove/Range, Gas Cooking, Refrigerator, Disposal, Dishwasher, Ice Maker Connection, Water Softener (owned), Smoke Alarm, Pre-Wired for Security, Gas Water Heater, Garage Door Opener, Private Garbage Service
Exterior
Exterior Feature Brick, 3 Sides Masonry, Stucco, Siding
Parking Features Two Car Garage
Pool None
Roof Type Composition
Building
Foundation Slab
Sewer Sewer System
Water Water System
Schools
Elementary Schools Specht
Middle Schools Bulverde
High Schools Pieper
School District Comal
Others
Pets Allowed Negotiable
Miscellaneous Broker-Manager,Cluster Mail Box




