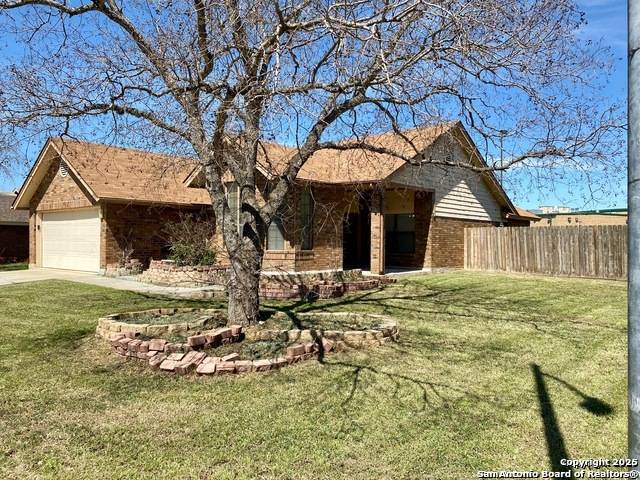UPDATED:
Key Details
Property Type Single Family Home, Other Rentals
Sub Type Residential Rental
Listing Status Active
Purchase Type For Rent
Square Footage 1,667 sqft
Subdivision Spring Meadows
MLS Listing ID 1874078
Style One Story
Bedrooms 3
Full Baths 2
Year Built 1987
Lot Size 8,886 Sqft
Property Sub-Type Residential Rental
Property Description
Location
State TX
County Bexar
Area 1700
Rooms
Master Bathroom Main Level 20X4 Tub/Shower Combo, Double Vanity, Garden Tub
Master Bedroom Main Level 15X14 DownStairs, Walk-In Closet, Ceiling Fan, Full Bath
Bedroom 2 Main Level 13X12
Living Room Main Level 13X13
Dining Room Main Level 8X8
Kitchen Main Level 10X10
Interior
Heating Central
Cooling One Central
Flooring Ceramic Tile, Vinyl
Fireplaces Type One, Living Room
Inclusions Ceiling Fans, Washer Connection, Dryer Connection, Stove/Range, Refrigerator, Disposal, Dishwasher
Exterior
Exterior Feature Brick, 3 Sides Masonry, Siding
Parking Features Two Car Garage
Fence Patio Slab, Covered Patio, Privacy Fence, Storage Building/Shed, Screened Porch
Pool None
Roof Type Composition
Building
Foundation Slab
Sewer Sewer System
Water Water System
Schools
Elementary Schools Spring Meadows
Middle Schools Judson Middle School
High Schools Judson
School District Judson
Others
Pets Allowed Yes
Miscellaneous Broker-Manager




