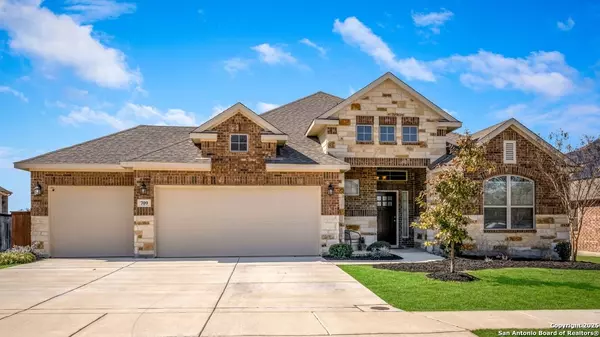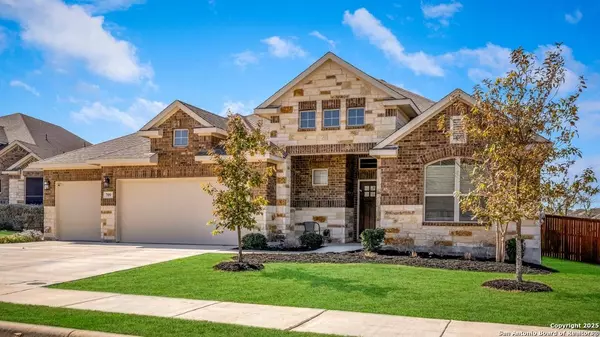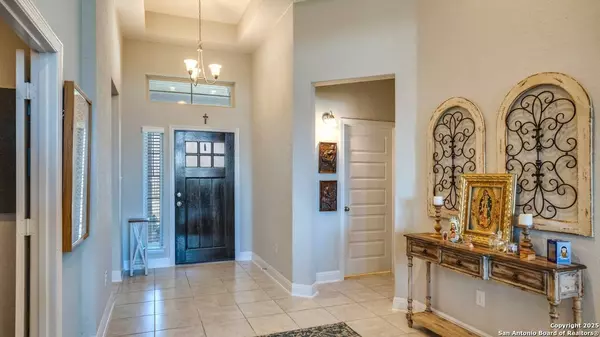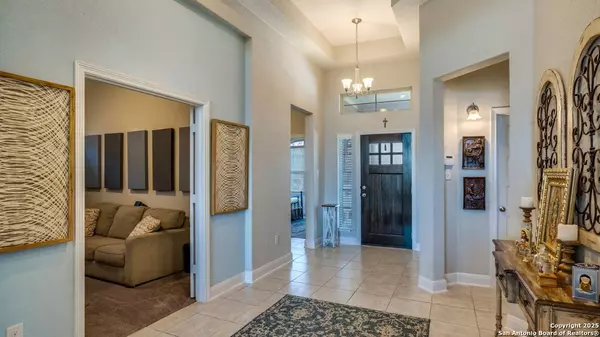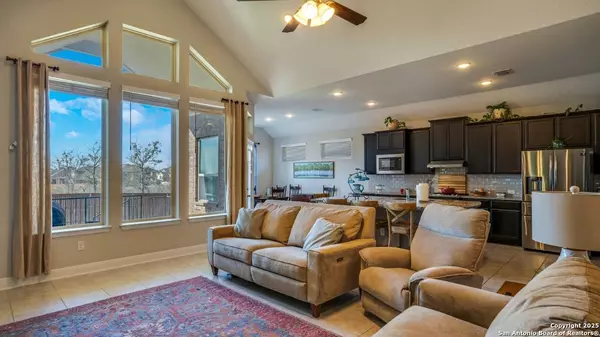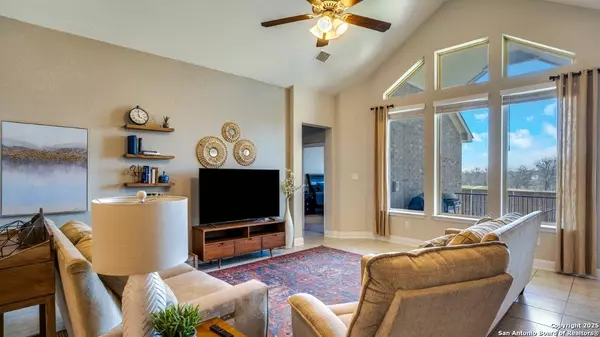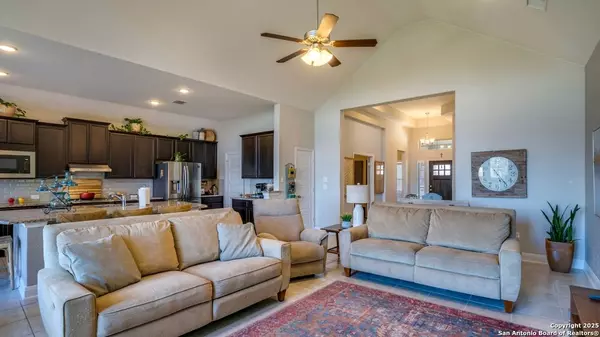
GALLERY
PROPERTY DETAIL
Key Details
Sold Price $457,0000.9%
Property Type Single Family Home
Sub Type Single Residential
Listing Status Sold
Purchase Type For Sale
Square Footage 2, 340 sqft
Price per Sqft $195
Subdivision Mesa @ Turning Stone - Guadalu
MLS Listing ID 1840391
Sold Date 04/09/25
Style One Story
Bedrooms 4
Full Baths 3
Construction Status Pre-Owned
HOA Fees $70/ann
HOA Y/N Yes
Year Built 2019
Annual Tax Amount $10,182
Tax Year 2019
Lot Size 9,583 Sqft
Property Sub-Type Single Residential
Location
State TX
County Guadalupe
Area 2705
Rooms
Master Bathroom Main Level 13X12 Tub/Shower Combo
Master Bedroom Main Level 13X17 DownStairs, Walk-In Closet, Ceiling Fan, Full Bath
Bedroom 2 Main Level 11X11
Bedroom 3 Main Level 12X11
Bedroom 4 Main Level 12X11
Dining Room Main Level 10X10
Kitchen Main Level 20X14
Family Room Main Level 17X23
Study/Office Room Main Level 12X10
Building
Lot Description Cul-de-Sac/Dead End, On Greenbelt
Faces North
Foundation Slab
Sewer Sewer System
Water Water System
Construction Status Pre-Owned
Interior
Heating Central, Zoned, 1 Unit
Cooling One Central, Zoned
Flooring Carpeting, Ceramic Tile
Heat Source Electric
Exterior
Exterior Feature Covered Patio, Privacy Fence, Sprinkler System, Double Pane Windows
Parking Features Three Car Garage
Pool None
Amenities Available Controlled Access, Pool, Tennis, Park/Playground, Jogging Trails, Sports Court, Basketball Court
Roof Type Composition
Private Pool N
Schools
Elementary Schools Cibolo Valley
Middle Schools Dobie J. Frank
High Schools Byron Steele High
School District Schertz-Cibolo-Universal City Isd
Others
Acceptable Financing Conventional, FHA, VA, Cash
Listing Terms Conventional, FHA, VA, Cash
SIMILAR HOMES FOR SALE
Check for similar Single Family Homes at price around $457,000 in Cibolo,TX

Active
$424,990
4877 Knox View, Schertz, TX 78108
Listed by Ashley Yoder of Castlerock Realty, LLC3 Beds 3 Baths 2,321 SqFt
Active
$444,990
234 Cherry Creek, Cibolo, TX 78108
Listed by Patrick McGrath of Meritage Homes Realty4 Beds 4 Baths 3,093 SqFt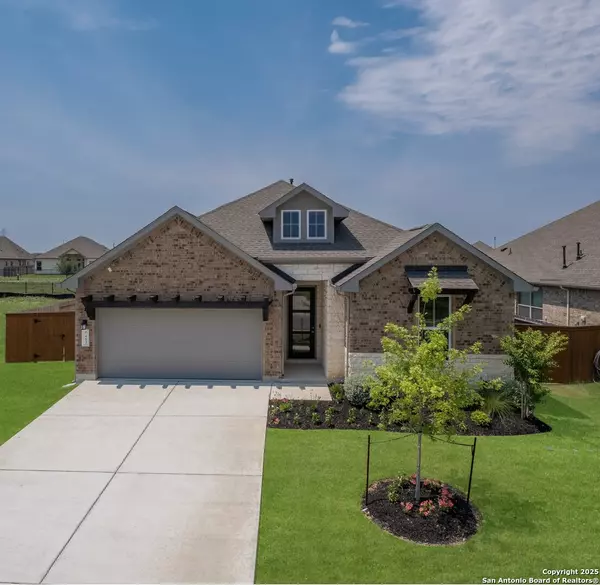
Pending
$457,990
453 Foxtail Valley, Cibolo, TX 78108-3052
Listed by Marcus Moreno of Details Communities, Ltd.4 Beds 3 Baths 2,380 SqFt
CONTACT


